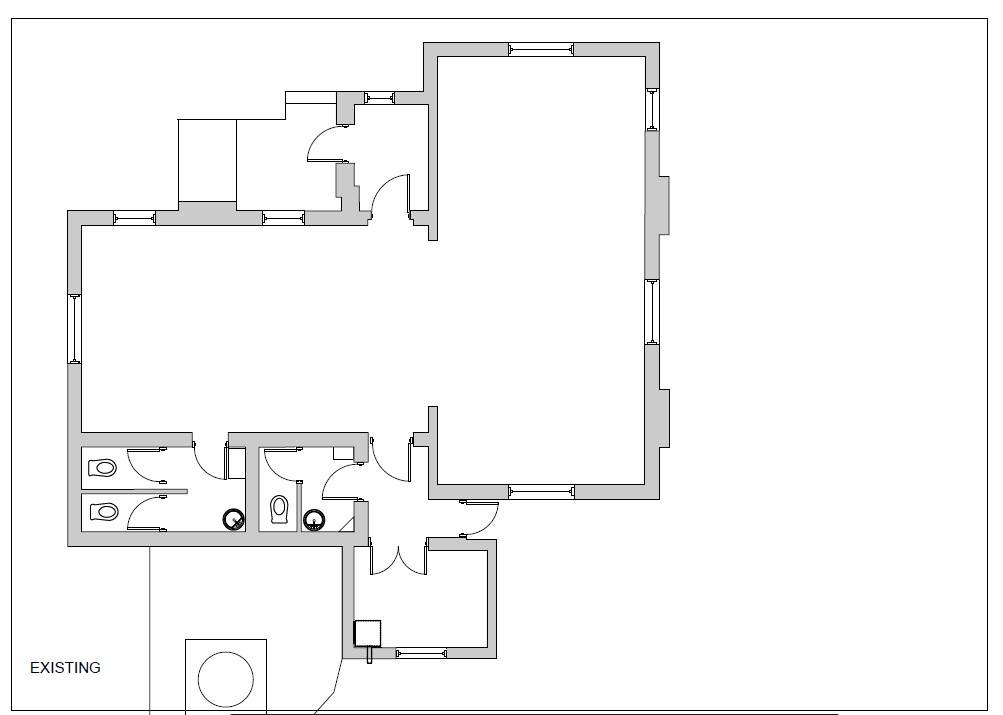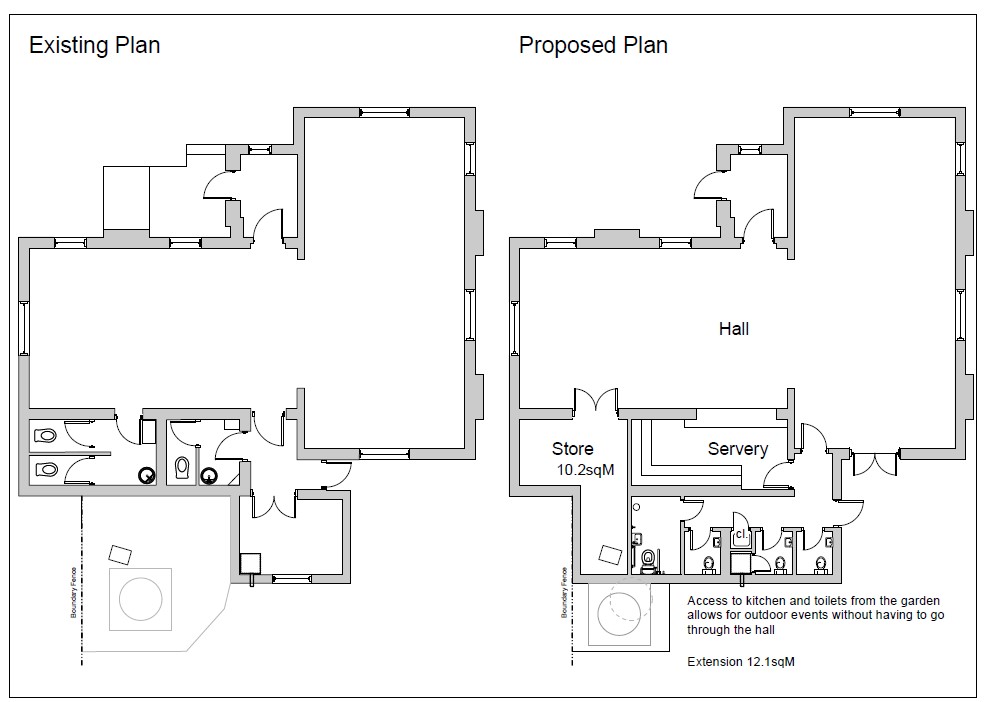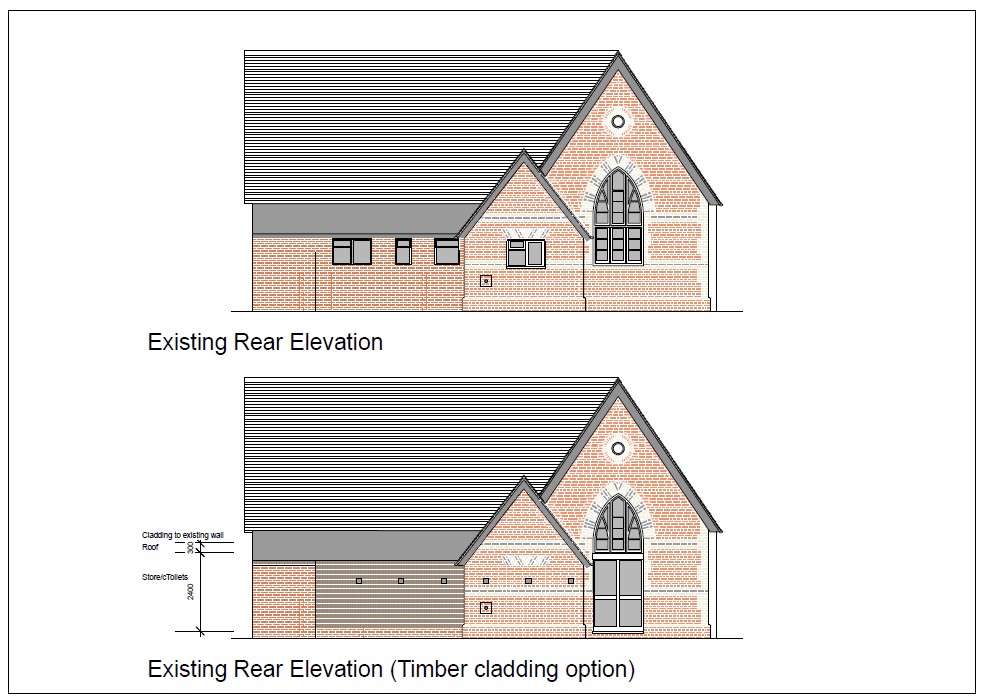Current State
The village hall is leased to the village on a 25 year rolling lease by the Diocese of Oxford and has done so since in the 1950’s. The need to develop and upgrade the hall for modern use and accessibility is long overdue, with the last major upgrade of bringing the toilets from outside to inside the building completed in the 1970’s.
As part of the community consultation which took place in July 2021, a number of improvements and upgrades were requested by the community, they were.
- Removal of ceiling to reveal original vaulted ceiling – Costed at approx. £50k not considered currently viable.
- Re decorate hall so its fresh and appealing – Completed.
- Projector for club use – no such club has come forward as yet.
- Outside seating – some improvement – further upgrade this year.
- Hanging baskets – commuted to more flowers / hedges and bushes in the garden.
- Easy access to garden from hall – Part of this proposal.
- Restyle or refurb kitchen – Partially completed, to be completed as part of this project.
- Improve food reheating option – Completed.
- Create accessible toilets for disabilities – Part of this proposal.
- Upgrade toilet block (women’s) – Part of this proposal.
The current toilet block doesn’t allow for a disabled toilet and is made from a single skin of brick with an uninsulated roof system making for a cold and unwelcoming environment, which wouldn’t meet future build regs. Access to the toilets for wheelchairs is unachievable to due to uneven floor levels between the block and the main hall. The hall has no licence to produce food, only serve food made off site. Consideration has been given to reducing the size of the current kitchen and re-siting it, which will allow for the floor space in the hall to in be increased, thus potentially increasing revenue opportunities.
Future State
Following two open afternoons of consultation with the community regarding, how they would like to use the hall in the future and suggestions for its development. The trustee’s and management committee have reviewed many options to make the hall more accessible and inclusive for all users over the last year, considering small works of improvement though to larger scale expansion of the hall and have agreed that the outline proposal is not only proportionate, but appropriate for the intended use of the hall, its forecasted use for the next generation, given the size of the site and in line with the modest residential housing expansion plans set out in the Worminghall Village Plan.
The proposal has the support of the Trustee’s, Management committee, the community, Church Parochial council and the diocese of Oxford representatives, the Parish Council voted on 21th Feb there support and committing a financial sum on behalf of the community.
Scope of Works
Existing Floor Plan.

Proposed programme of works.
- By moving the existing the oil storage tank, this allows for a two sided new wall construction, creating the internal space required to extend the block to the left hand side of the current toilets.
- Create 4 unisex toilets, one of which is easy access for disability users
- Move the current oversized kitchen from the main hall into a smaller servery area – the hall isn’t licenced to prepare food, just serve what has been produced offsite. Creating a larger user space in the hall.
- Increase the current size of internal storage by doubling the internal storage for chairs, tables and lockers for hires to use, these are currently kept external. This also reduces H&S risks of moving furniture from an external area.
- Alter a current window configuration into accessible doors, to access the large garden directly from the hall.
- New flooring throughout
- In doing points 2,3 and 4 this then requires the floors to be brought up to the same level, creating one floor level throughout.
Proposed Floor Plan Post Works.

External Elevations

Costs
Initial costings for the project are circa £95k, but current volatile building material prices make this difficult to project forward with any great accuracy.
Funding:
Defra have invited village halls to apply for up to 20% of the project costs to be funded by the Queens Jubilee Village Hall fund. We have applied for this funding (£18,000) and have successfully passed stage 1 of the 2 stage process. Stage 2 submissions have to be lodged by 9th March, where more detail is required of where funding is being sourced.
Current funding is broken down as follows.
| S106 funding | £45,399 |
| Village Hall savings and forecasted income | £6,000 |
| Parochial Church Council gift | £3,500 |
| DEFRA Funding request | £18,000 |
| Additional community fundraising | £4,000 |
| Parish Council | £9,000 |
| Total | £85,899 |
| Deficit | £9,101 |
The Trustees’ would welcome community input to the final look and aesthetics, by emailing comments to the email address below. Planning permission is being sort in connection to this development, so the puiblic will also have the opportunity to comment on this as well.
Please beware, we may not be able to respond to all comments, but welcome your input and thoughts.
Updates:
30/4/2023 – Funding update – DEFRA have approved a £18k grant subject to conditions
